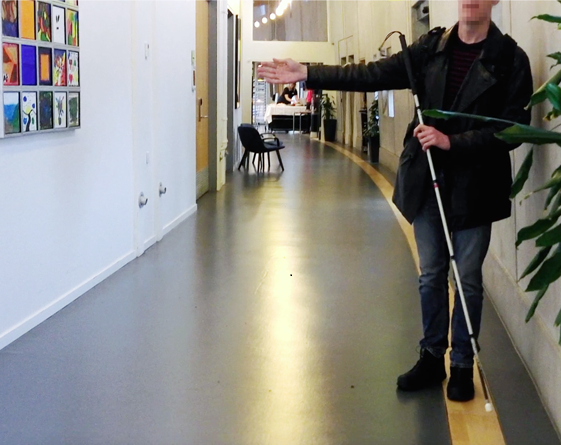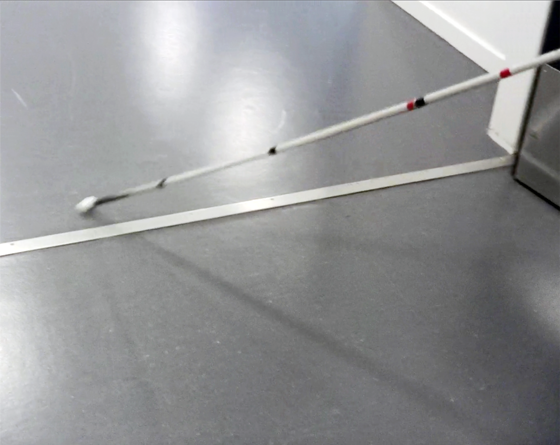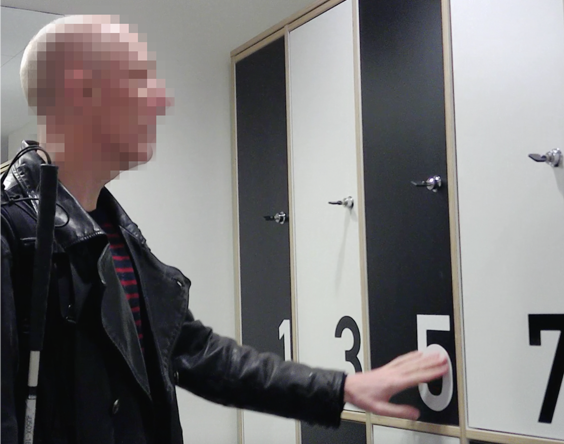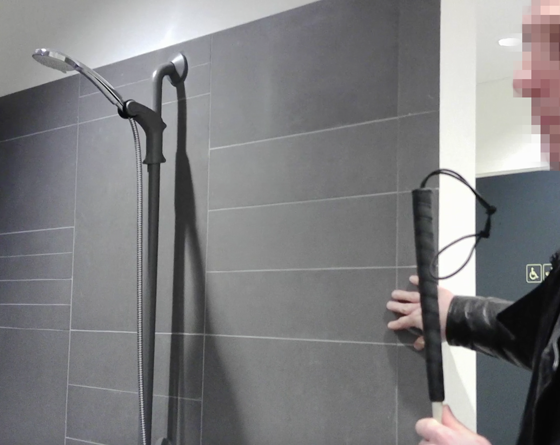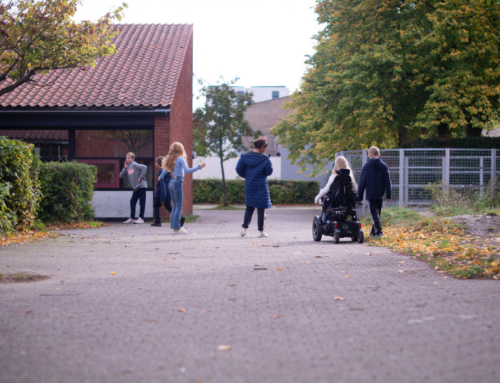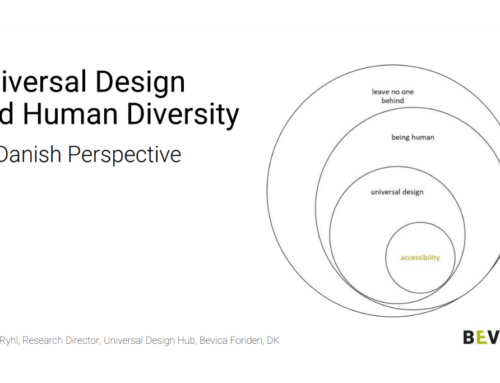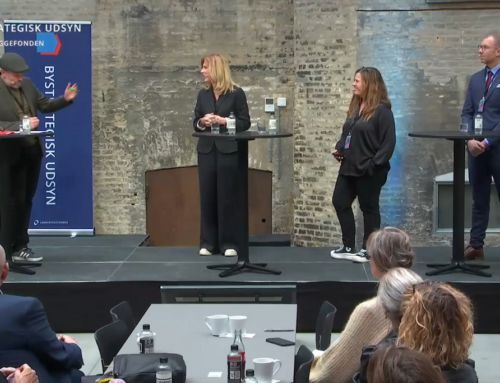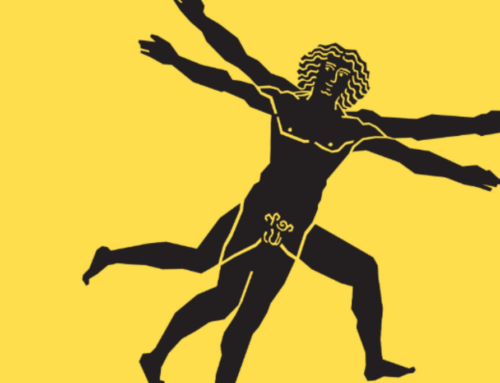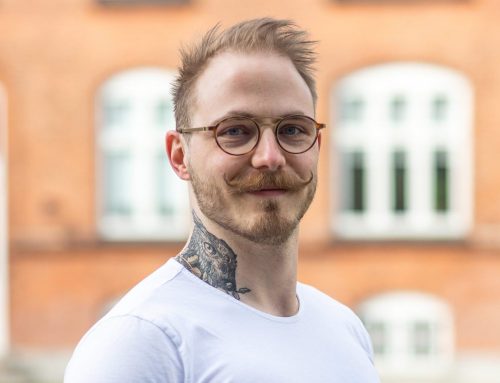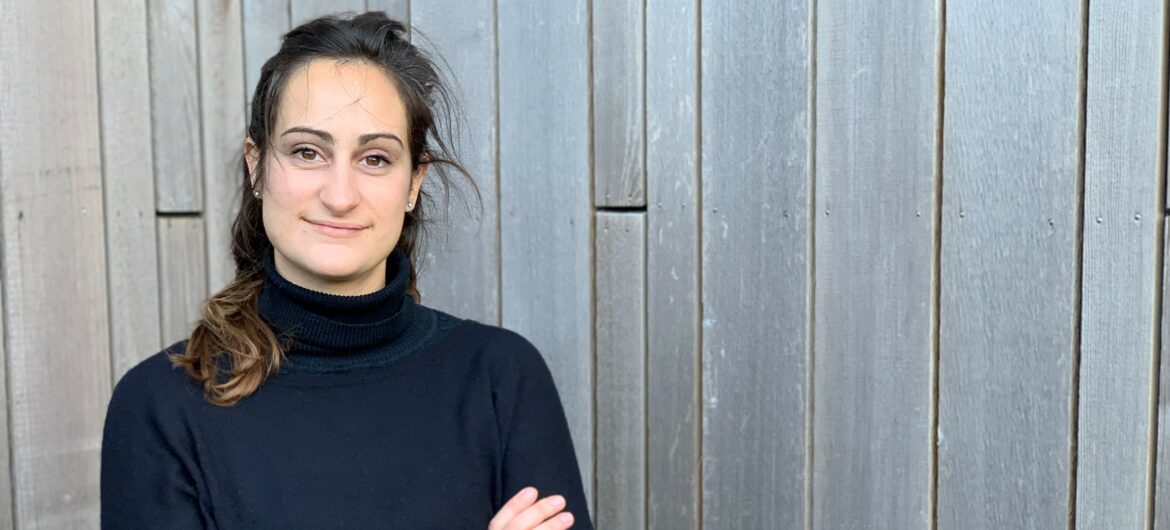
Italian architect with a mission: Create buildings with more opportunities for more users
By designing architectural features consciously in sports and leisure facilities, architects can give users with physical and sensory disabilities opportunities to perceive, understand and take action more equally. Architects should widen their concept of the common user, says PhD-student Roberta Cassi. It all started when she was a child.
by Thomas Bjerg. The article is published on 02/02/2021.
Italian architect Roberta Cassi found her interest in spaces and people with disabilities when she was a child. Her parents gave her dolls. But she was more interested in creating castles for the dolls by piling up open books and imagining how the dolls would experience the spaces in her castles.
15 years old, she was often with her mother, who managed a swimming pool facility for people with disabilities, pregnant women, and children. Her mother was classifying athletes for the Paralympics and Roberta enjoyed talking to them during their breaks. Her father worked as a doctor at a hospital – a type of building full of design challenges that drew the attention of Roberta.
Roberta´s life experiences had an impact on her professional career, as she became an architect in Milan in 2011 and currently is researching universal design methods in Denmark. More specifically, she wants to develop design strategies for architects so that they can creatively design sports and leisure buildings with more opportunities of participation for users with disabilities. Her mission is clear.
“It is about making the environment more responsive, so that people with disabilities can perceive, understand and take action equally. So that they feel comfortable and included. Architects can make this possible when they are aware about how users with different bodies and abilities experience the real spaces,” Roberta Cassi says.
Interviews with 15 users of two sports facilities
The architect’s choice of materials is essential, her preliminary research shows. In her PhD-project at Royal Danish Academy – Architecture, Design, Conservation she is exploring how users with physical or sensory impairments interact with the real settings in two different sports and leisure facilities.
She has interviewed 15 users with either mobility, visual or hearing impairments. During the interviews they walked through Musholm – a holiday, sports and conference center – and Vandhalla – a multipurpose sports centre attached to Egmont Højskolen which is a Danish high school for young people with disabilities.
“I wanted to investigate the best Danish examples where architects have worked inspired by the mission of inclusion. Universal Design has the potential to reduce the experienced condition of disability caused by an environment that does not fit with users’ characteristics and expectations. You would not feel really able to sit on a chair designed for children, and maybe it would be very uncomfortable. But your experience is mostly due to something which is not designed for your body.”
The architect’s essential choice of material
Back to the characteristics of the environments, especially the choice of materials. Through the interviews Roberta discovered that materials could give users important information and thereby enhance user’s understanding of the building. “A blind user explained me the importance of identifying the shower area inside the changing room. This is possible thanks to the change of wall finishing, from plastered to tiled. It informs the user about the change from a dry to a wet zone.”
Roberta also discovered how materials of railings could change the experience of a person using a wheelchair. “Materials can increase the perception, give information and create feelings. People in wheelchairs have a lower point of view and this make it difficult for them to see what is behind a railing for example. Transparent or perforated materials for railings can ensure safety while offering the opportunity for them to see and know what is beyond them”.
She is engaged in providing more opportunities to different kinds of users rather than just identifying barriers. “A person with hearing impairment told me that he did not know whether to enter a room at the conference center. He could not put his ear to the door to hear if there were somebody in the room. We are often not aware about how it is experiencing a space without the ability to hear what is around us. In this case, small windows or semitransparent dividing walls may offer users a better cognition about what is happening around them.”
The research project is in collaboration with Force4 Architects, the architecture company that designed Vandhalla in cooperation with CUBO Architects. “Force4 Architects are experts in designing for people with impairments, and they want to improve their practice, especially how to approach universal design solutions already from the sketches, so to offer more inclusive buildings. My project is an opportunity to sell universal design and to develop design strategies for the first phases of projects.”
A PhD that was meant for her
She feels that Denmark is the right place for her with the country´s growing knowledge of universal design. “In Italy, architects have a more technical approach, but in Denmark architects put more attention on the spatial experience. That has given me a more complete approach to architecture.”
It was her interest in hospital design that brought her to Copenhagen in 2015. She was doing a Level II master degree in hospital planning in Milan and got an internship at Nord Architects, where the attention of end users is crucial. She had the opportunity to practice with the design of elderly homes. “I have always been fascinated by hospital buildings. They are like small cities inside one building, where you design for all sorts of functions like rooms, offices, shops, restaurants and where people experiencing these spaces have a really wide spectrum of impairments.”
In Denmark she noticed the call for a PhD in universal design and felt it was meant for her. She has a sense of carrying out a mission and getting architecture back to its roots. “The aim of architecture was to support people in their activities and goals in life. But then architects started to give more importance to form and economy than to usability. Why did we stop responding to user needs? How can we offer more usable, beautiful and inclusive buildings?”
The experience of Musholm´s architectural features through the perspective of a user with blindness.
Roberta Cassi
PhD student at the Royal Danish Academy and Force4 Architects
Member of the Bevica Foundation’s research network
Read more research profiles
