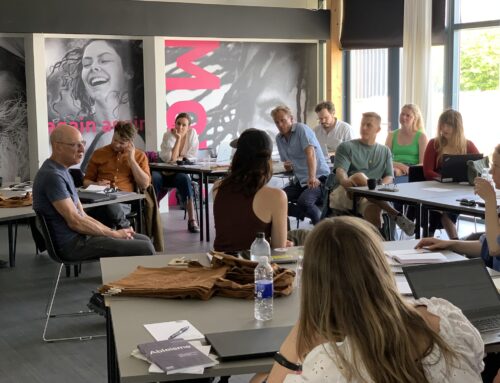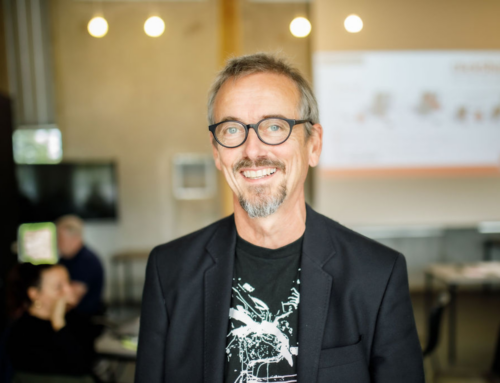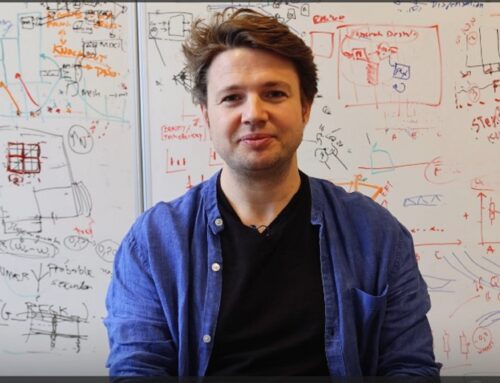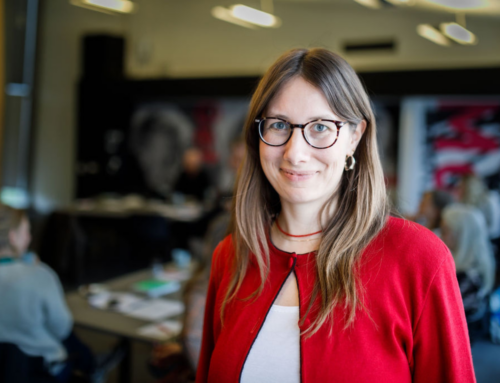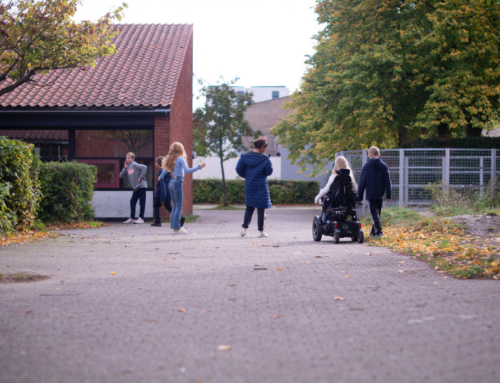
Numbers and rules need to be backed by human experience
Architectural designs may become inclusive when numbers and objectives are backed by real people’s experiences. Emil Ballegaard is working to ensure architects get access to data that gives them a deeper understanding of how their design solutions could impact the people who are intended to use them.
by Nanna Stærmose
When an architect is designing a bathroom for people with disability, they can check the building regulations to see how much distance is required between the sink and toilet in order for a wheelchair user to get around. However, the regulations say nothing about how their design solution will ultimately affect the individual wheelchair user’s experience. It is this intersection between raw data and the subjective experience of a design solution that Emil Ballegaard focuses on in his work. After obtaining his architecture degree from the Royal Danish Academy, he has worked on linking quantitative data to user statements, which is a theme that also formed the basis for his graduation project during his studies. He subsequently went on to work as a research assistant on a project that resulted in a database which can be used by architects to look for insights into how the Danish building regulations’ guidelines affect individual users. The project was a collaboration between Ballegaard and Masashi Kajita, a member of the Bevica Foundation’s researcher network.
“If we are to succeed with creating inclusive solutions, we architects need to constantly remind ourselves that the solutions we create have consequences, even when we design solutions that comply with building regulations,” said Ballegaard.
By ‘consequences’, he refers both to the practical consequences such as accessibility and usability, but also people’s subjective experience of using something like a disabled toilet, which could make them feel excluded or stigmatised, for instance. Ballegaard emphasises that it’s clearly not possible to create solutions that eliminate all negative consequences for anyone who might use a toilet, for example. That said, he believes that a greater focus and insight could help create more appropriate and inclusive solutions.
“This is not just about a single user group. If we link the practical level to the individual experience, it becomes possible to find more common denominators in preferences and needs across user groups” he said.
From single user statements from the web to paragraphs in the building regulations
In connection with the database project, Ballegaard has collected vast amounts of user data from wheelchair users who share insights from their lifes via blogs. He has ‘scraped’ data from all those blogs and generated metadata that makes it possible to link individual user statements from the internet to the paragraphs of the building regulations. Ballegaard realises that the process may be somewhat difficult to explain, but the result is far more straightforward: a database that allows architects to gain insights into the experiences of users.
To illustrate his point, he gave an example of an architect who has to design an entrance area that should be usable and comfortable for users with different levels of functional capacity.
“By performing a search on some specific terms and their grammatical usage, the database can direct the architect to various blogs where people with disabilities have described their experiences in arrival situations. That kind of insight should give the architect a foundation on which to reflect on how to address various challenges,” said Ballegaard.
The question, then, is whether architects would be interested in using such a database, which Ballegaard answered with a reflection.
“I believe that if you want to know more about some of the aspects that a design solution entails, and if that knowledge is accessible, you can come up with solutions that are not only better, but more inclusive as well. Of course, it depends on how that knowledge is used,” he said.
Tools that can give architects insights to lead to better design solutions
In Ballegaard’s view, urban spaces should be built and designed with a focus that revolves around people and their capabilities, noting the fundamental challenge that lies in designing for users whose preferences and needs do not align with the designer’s. According to Ballegaard, this challenge can be detected in several reports that point out that the new urban spaces built in recent years are primarily used by physically active young men and are also designed by young men with full mobility.
In other words, the challenge is to help the architects of the future to put themselves in the users’ shoes and broaden their understanding of the fact that a good design is more than meeting the standards of the building regulation – And the design of an accessible toilet is far more complex than simply installing a low sink and ensuring it’s the right distance from the toilet.
“My hope is that in the long run, these tools can give architects some insights that might lead to better design solutions,” said Ballegaard.
If you want to know more in this area, Emil Ballegaard recommends the following:
Architecture:
Video: Interview Herman Hertzberger at the Apollo Schools for the Humanistic Bond (1984)
Video: Herman Hertzberger: What is architecture?
Data:
Article: “En moderat eklekticisme” – Simo Køppe, 2008
Urban spaces and gender:
Article: Et feministisk perspektiv på byplanlægning kan afdække blinde vinkler
Article: Dårlig byplanlægning: København er ikke designet til kvinder og ældre
Emil Ballegaard
Obtained his architect degree from the Royal Danish Academy
Has worked as a research assistant on the project ”The missing voice of disabled persons: Alternative guidelines on BR18”
Currently applying for a PhD fellowship that will allow him to continue researching ways to link quantitative and qualitative data together
Member of the Bevica Foundation’s research network
Read more research profiles
